Lot 6, 78 Cecil Street, Nimbin
INSPIRED DESIGN – COVETED LOCATION
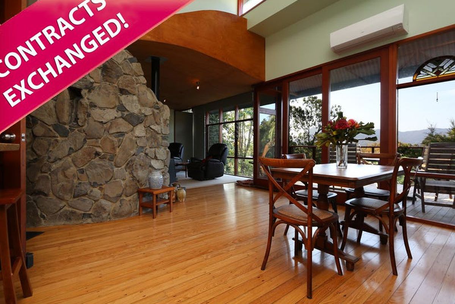
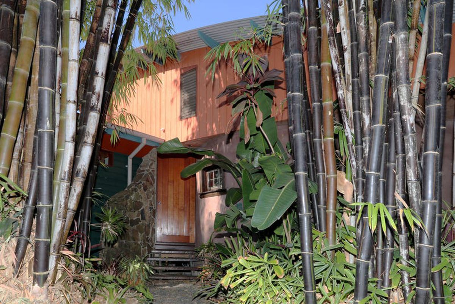
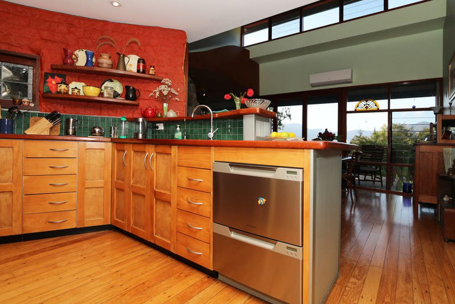
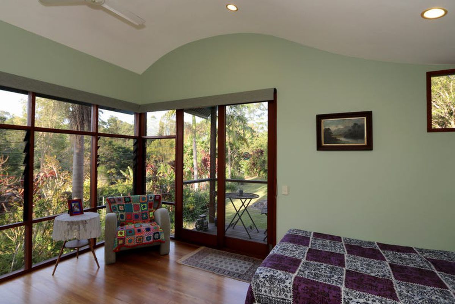
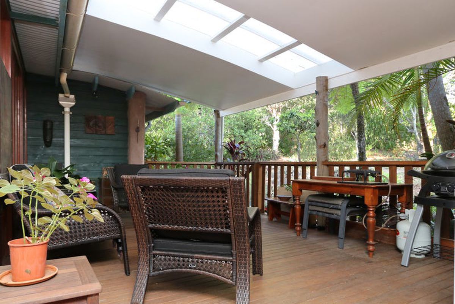
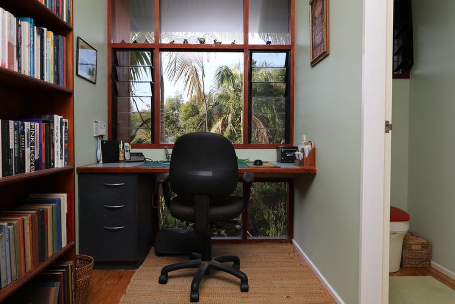
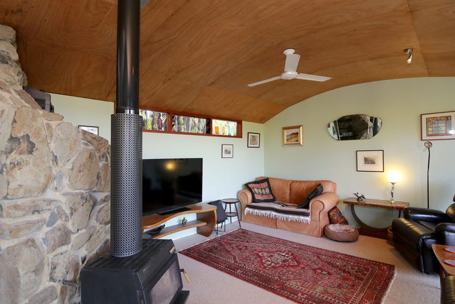
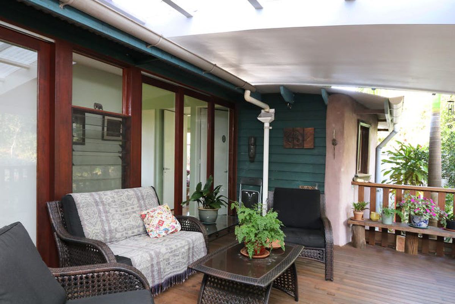
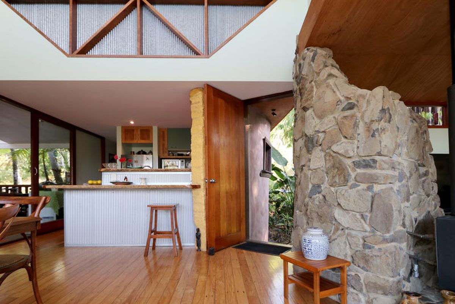
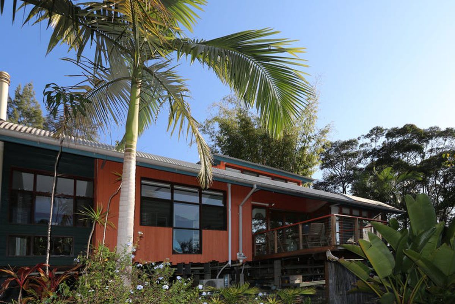
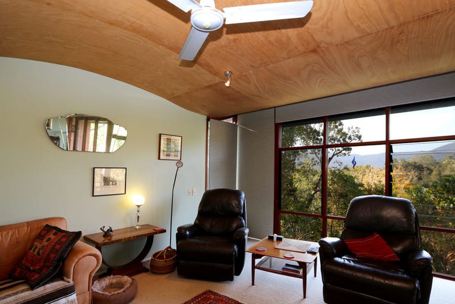
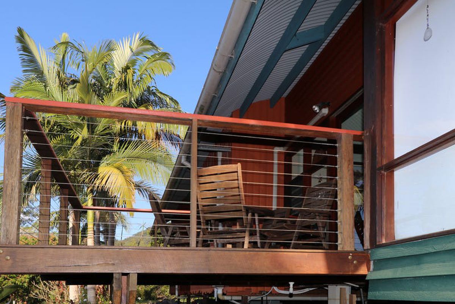
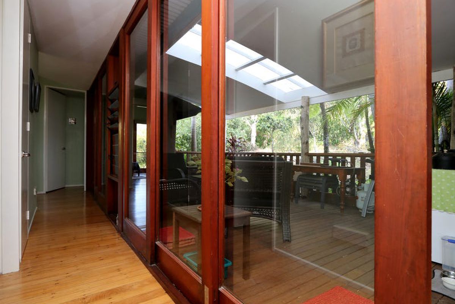
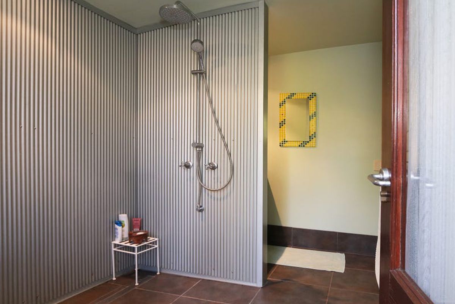
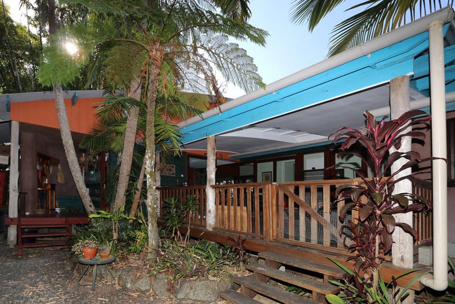
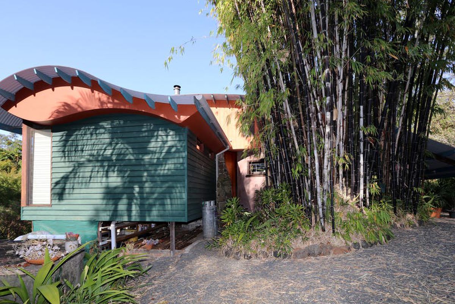
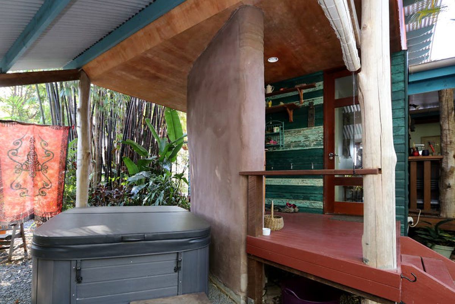
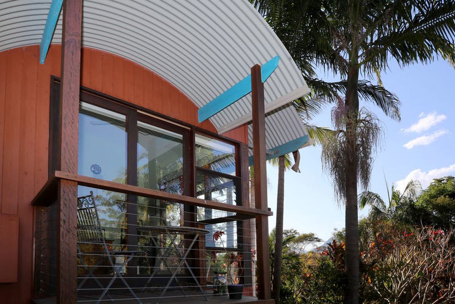

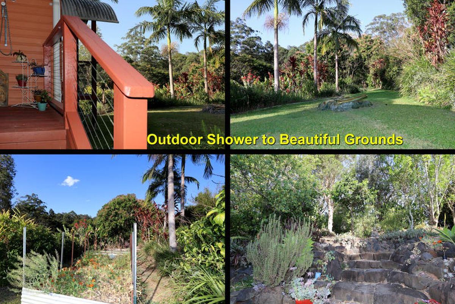
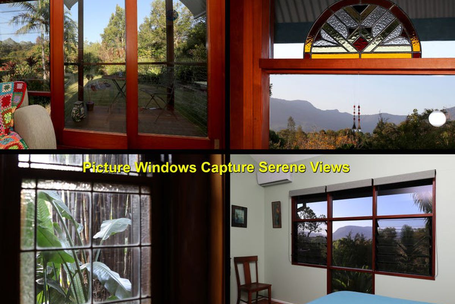
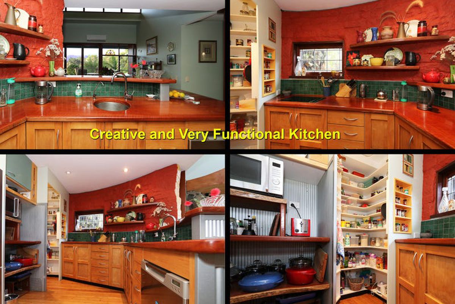
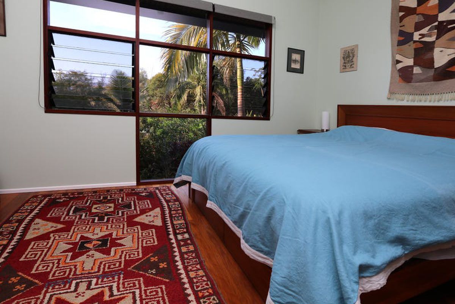
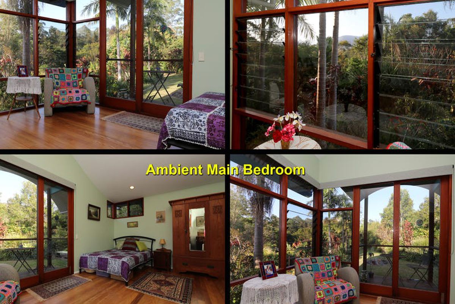
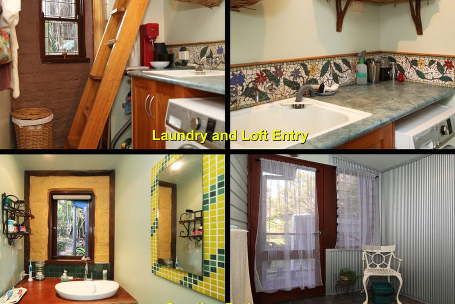
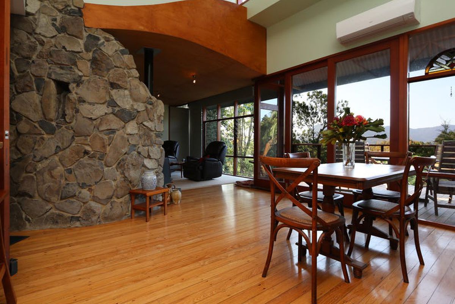
Description
In the sought after ‘Jarlanbah' precinct, this dwelling by Melbourne architect Chris Barnett is worthy of a segment on ‘Grand Designs'. Based on the juxtaposition of curves, wave forms and straight planes whilst maximizing the panoramic views, this is a solar passive building of excellence.
Amidst 2130m2 of landscaped permaculture gardens, you feel the sense of calm deliberately sought by the architect through the use of colour, textures, and inspired materials. To the north every room in the home contains a picture window or opening set of doors - all with warm cedar frames; some louvered and others clear or with feature crafted glass. The home opens to decks on three sides, with the main hallway being a curtain wall of glass which can ‘stack' to disappear onto a generous outdoor living/deck area.
As you enter via a curved stone wall there are two large reception rooms. One is used as a lounge room, the other as a dining space with a large combustion fire located centrally to service both. Completing this open-plan space is the clever kitchen/pantry with a loft-space above which could be used as a third bedroom. Currently used as an art studio it not only looks over these rooms,but also looks out to a long ribbon window carefully placed to capture the full panorama of the mountain vista when you are standing or seated.
There are two large bedrooms with a study nook between and one large bathroom with an additional outdoor shower adjacent. But this is a home set in tropical gardens intended for outdoor living - and it is these spaces which capture the imagination. Two of the decks are set up for outdoor entertaining, and there is an undercover area with a large spa extending from the laundry and ‘mudroom' style deck for true relaxation.
Storage has not been forgotten with a remote double carport, another covered car space attached to the home, and lots of under-house storage storage plus a fully equipped workshop. And all the creature comforts are in place from ceiling fans to air conditioning (using mains, solar and gas), NBN, 50,0000 litres water storage, polished teak floors and high-end appliances.
Do you like a home of class and character which will impress your friends? This is the one for you. Watch the video (press VIDEO above the salespersons photo), then call Yvonne today on 0432 996 914 for your private inspection.



















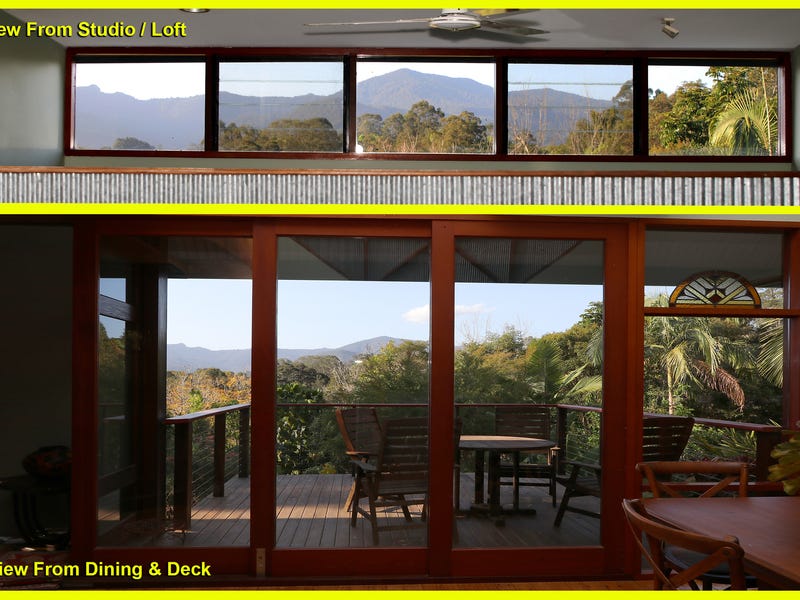







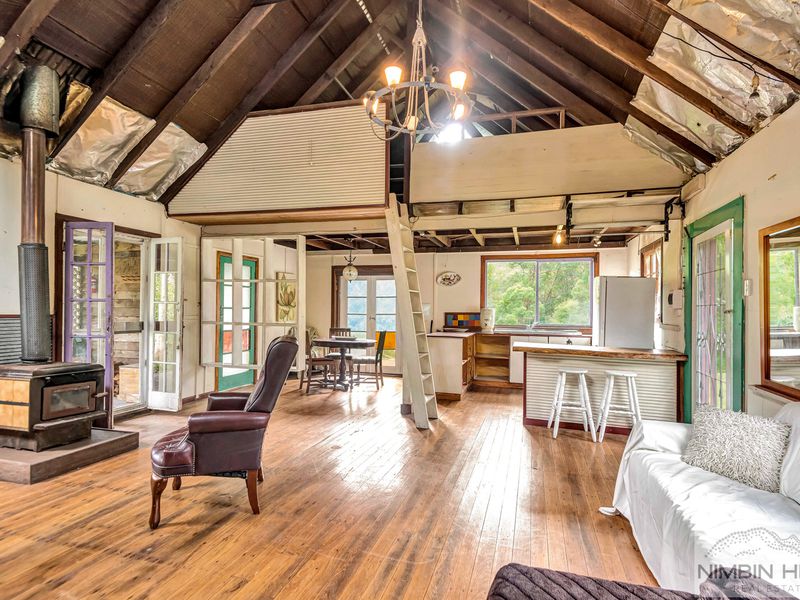

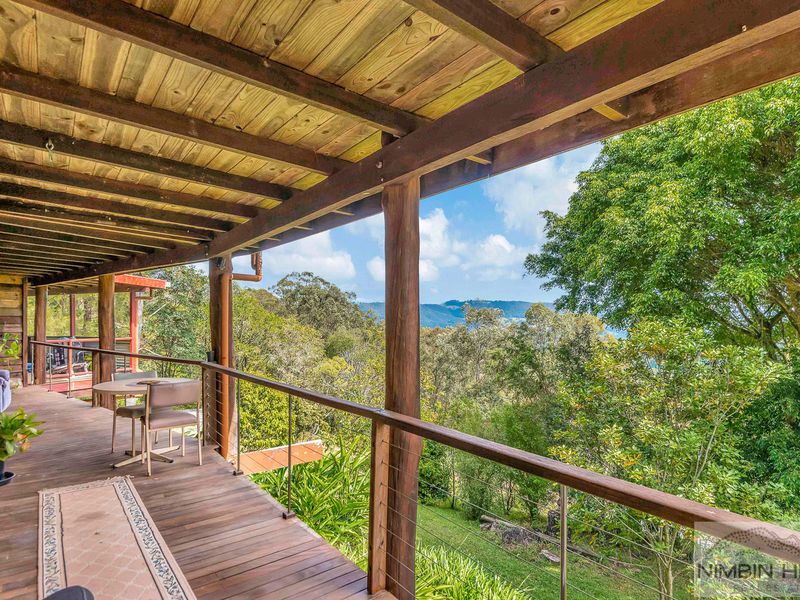
Your email address will not be published. Required fields are marked *